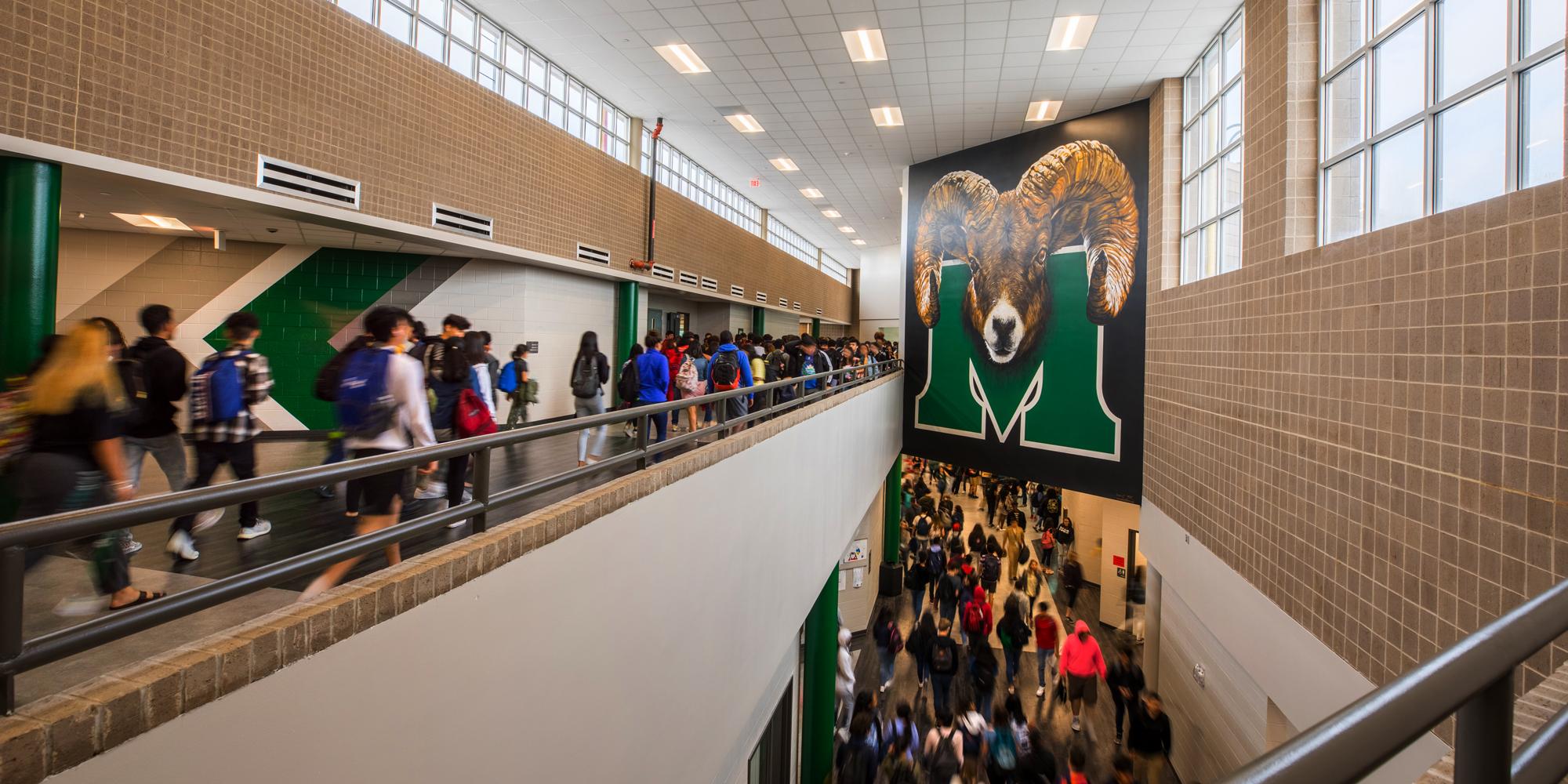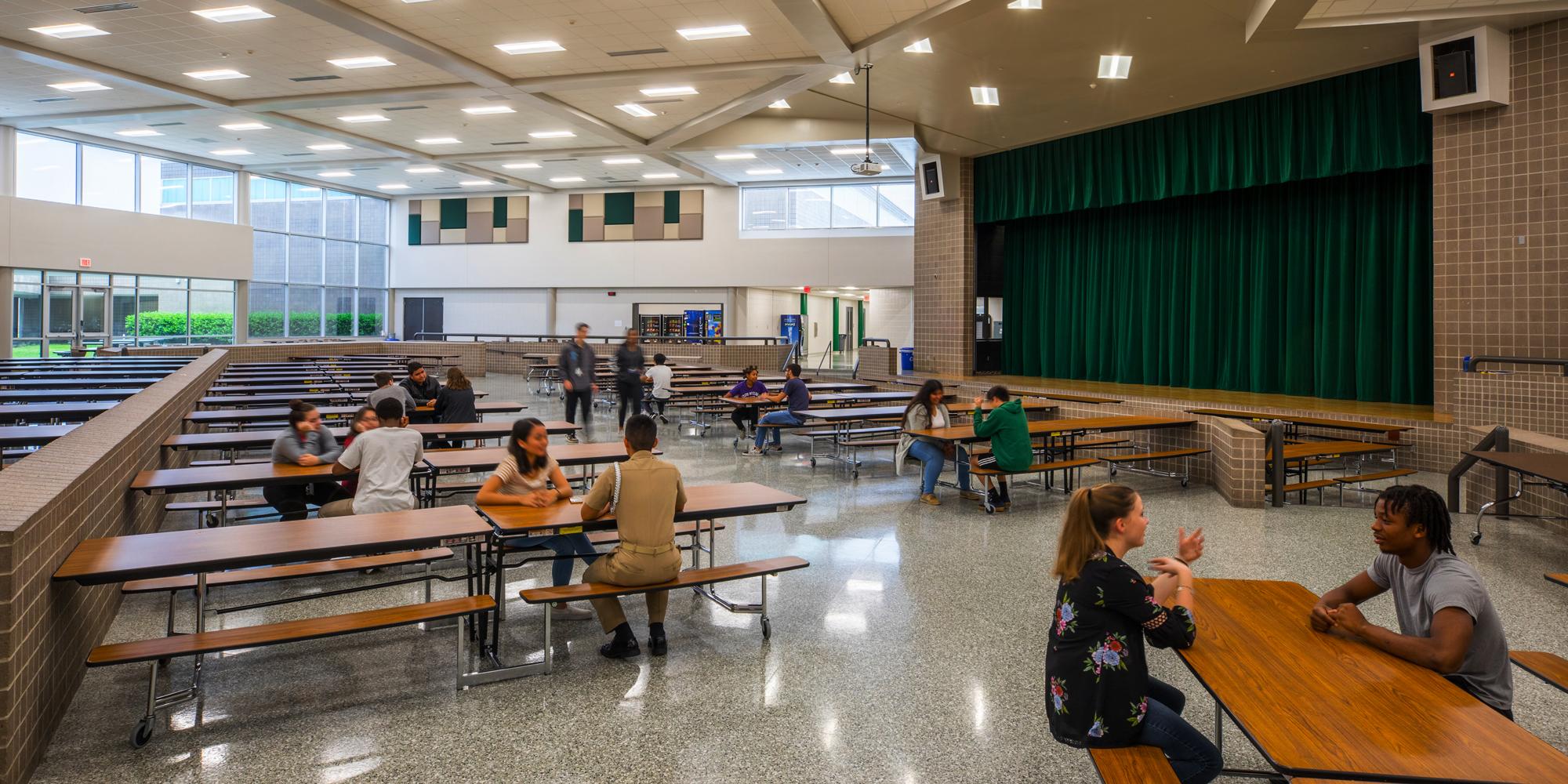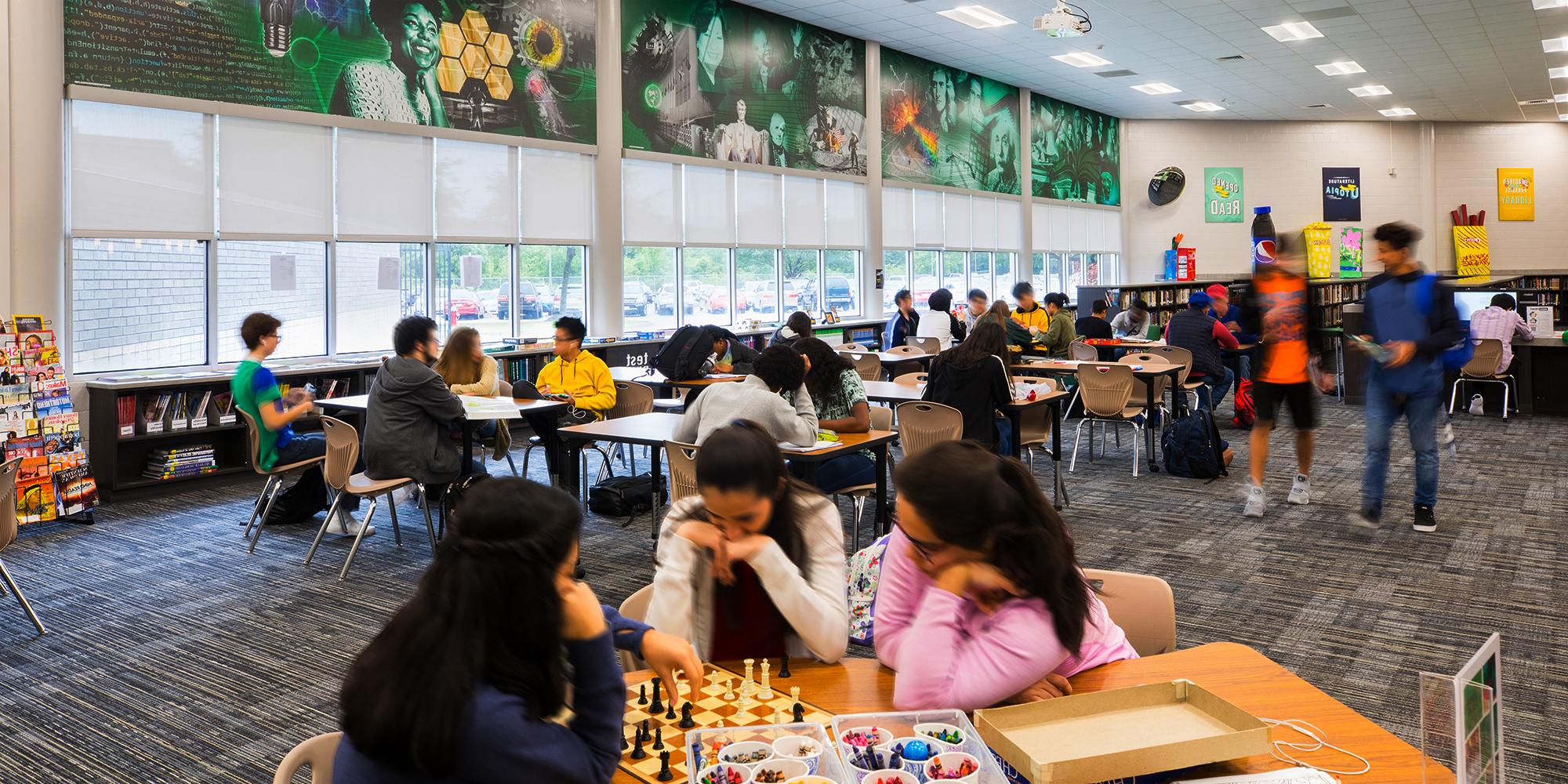Work on the project was scheduled and phased around a three-year building program that would allow the continuous operation of the high school, its programs and the surrounding facilities, which included:
- high school
- parking
- drives
- baseball facility
- softball facility
- football facility
- two practice fields
- a separate junior high school
- elementary school
Numerous program and planning meetings were held with multiple stakeholders for the addition and renovations. To ensure a design that was user-centered, stakeholders included the A/E Team, District Facilities Department, District administration, school administration, teachers, staff and county officials.
The architectural design included extensive renovations of the original facility encompassing approximately 356,000 sq. ft., a 30,000 sq. ft. addition and site upgrades. The design solution addressed current educational programs, corrected inefficient circulation, addressed life safety issues, and provided flexible and collaborative spaces to meet the future needs of the District.
The interior renovations necessitated a complete overhaul to spaces, HVAC systems and finishes to comply with current program needs as well as Texas Education Agency (TEA) code, security and accessibility requirements. Classrooms and labs were reconfigured for adjacency issues and the integrated addition was constructed to accommodate specific special education, career and technology, science and circulation demands.
Site work provided additional sidewalks, reconfigured vehicular circulation and provided a new softball field, dugouts and practice cages. Additional amenities included shaded bleachers, toilets, dressing areas, concessions, press box and storage area.







