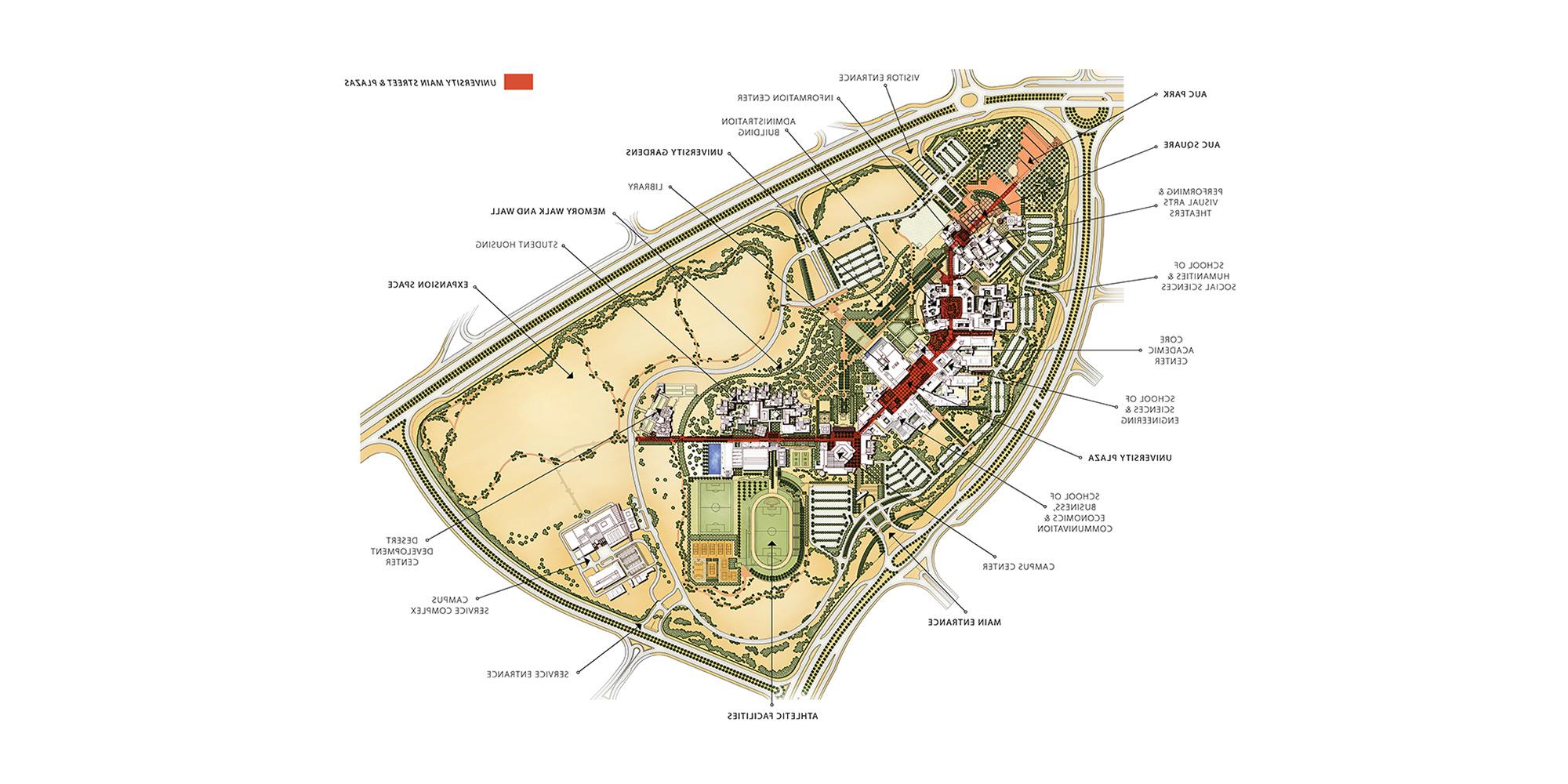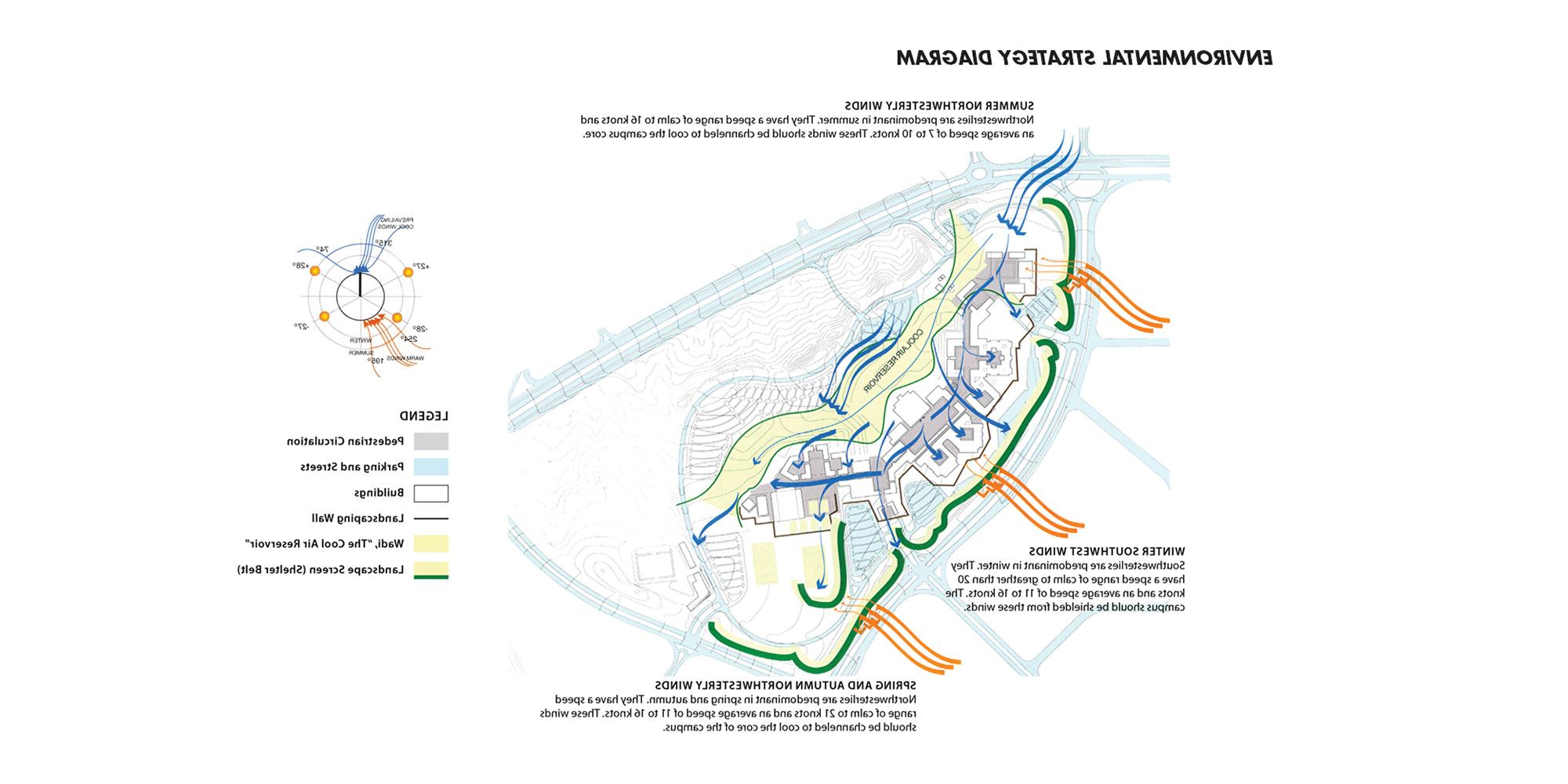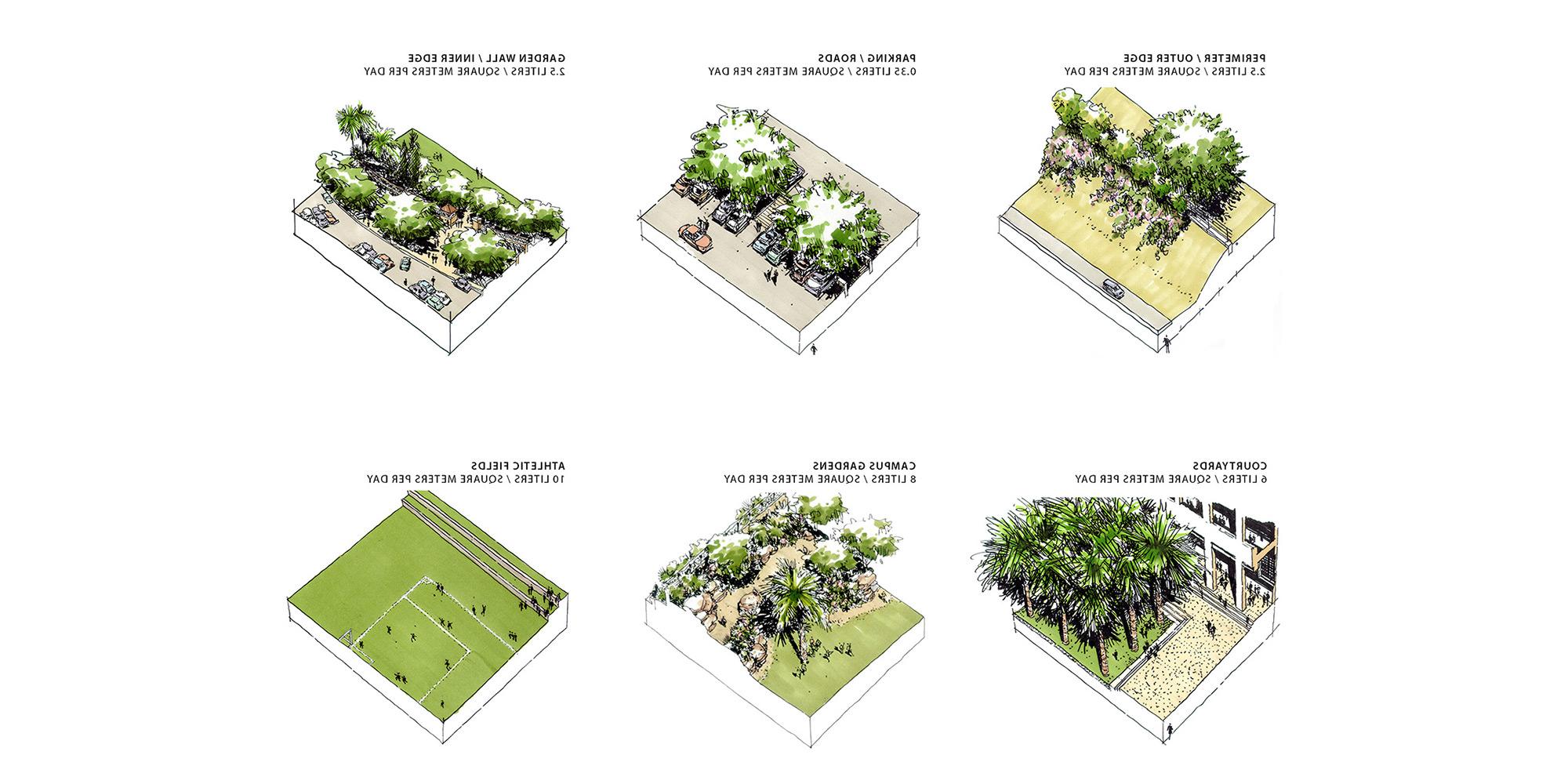The American University new campus sits on a 260-acre site outside Cairo. It respects its desert setting and translates the University’s liberal arts mission into a physical form that distills Cairo’s historical richness and Middle Eastern traditions into a contemporary urban fabric.
IBI Group led the site team in developing designs for landscape treatments, roadways, parking, infrastructure, lighting, and other site features for the new campus. Working closely with multiple architectural firms designing the individual buildings, we developed campus-wide concepts for:
- Site access and arrival
- Perimeter security
- Wind barriers
- Pedestrian circulation
- Landscape architecture
- Site irrigation
As part of the master plan design, our team designed the running track and athletic fields, as well as the major outdoor gathering space within the campus core, called the Maidan Palm Court, for ceremonial events. Our team also developed designs for a series of smaller, sheltered courtyards within the academic core based upon Middle Eastern designs. These courtyards, each distinct in character, feature small pools, fountains, palms, flowering shrubs, vines and groundcovers.








